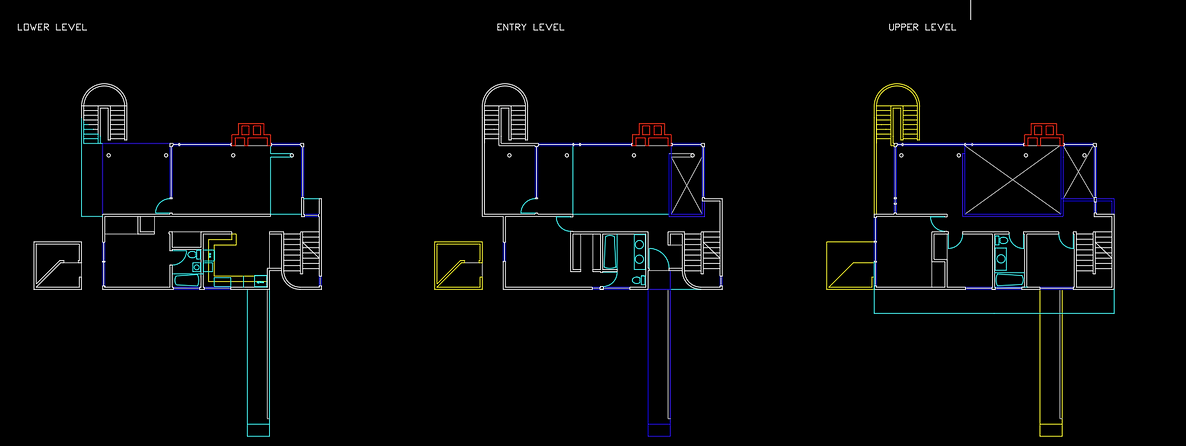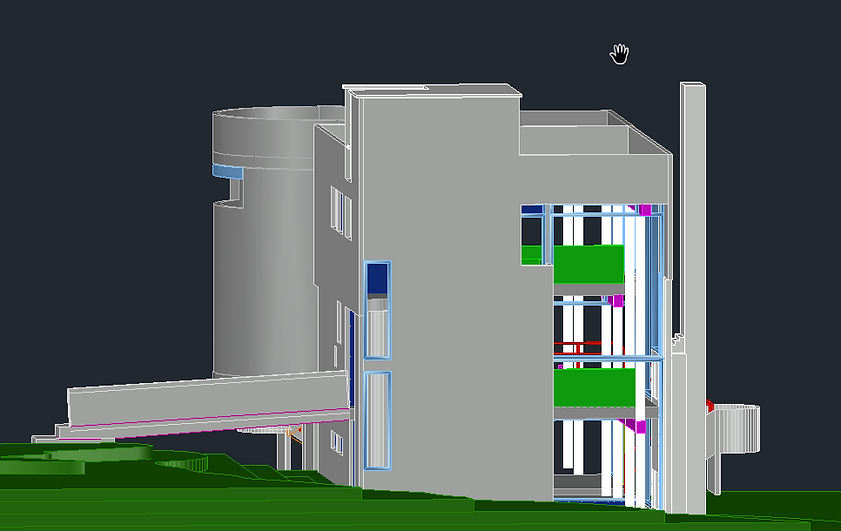David Golebiewski
Project 2 : Contextual Fit
analyzing and designing additions
In this project, we get to use The Smith House, a beautiful and simple house hidden in a tree line, with a view of the Long Island Sound.
The new residents have asked us to add on a new segment to their home, in order to fit their lifestyle and interests. This project focusing on using the existing home to make us think of how to fit an extension and have it make sense.

Ranking -
1. Study
2. Exercise Room
3. Family Room
4. Living Room
Function -
Private - Public -
1. Bathrooms 1. Family Rooms
2. Bedrooms 2. Kitchen
3. Study 3. Dining
Sorting -
Quiet - Loud - Open - Closed -
1. Bedrooms 1. Family 1. Living 1. Bedrooms
2. Bathrooms 2. Living 2. Dining 2. Bathrooms
3. Study 3. Dining 3. Kitchen 3. Study
George RR Martin wanted some peace and quiet away from everyone and managed to catch the Smith House Property up for sale. He was extremely successful but found writing his novels was always difficult because of how loud his apartment was in the city, which as we know, probably costs the same as this house with how long he’s been living here. The houses around the smith house are large and have rich families, and the smith out is nice and secluded with a beautiful lake view for inspiration. He wasn’t completely satisfied with the look of his home however, and wanted to add a medieval aspect as in accordance to his books.

Contextual Analysis of the original Smith House
Original Floor Plans

New Floor Plans
Conceptual Phases

Elevations



3D Sections


Final Design



